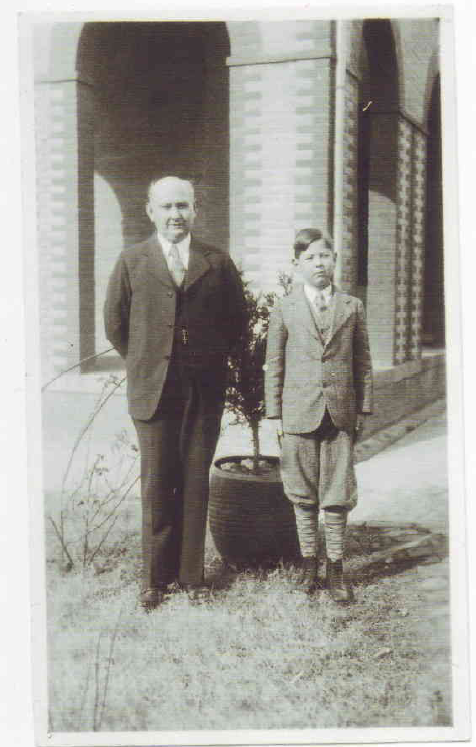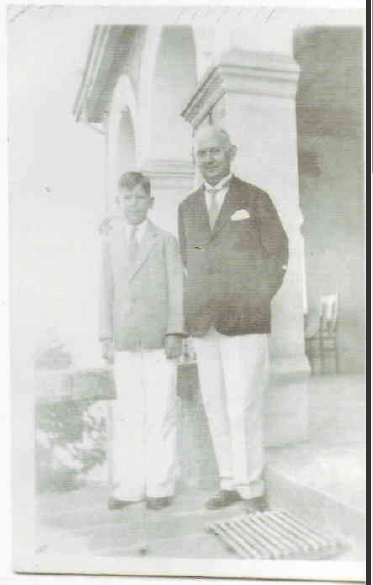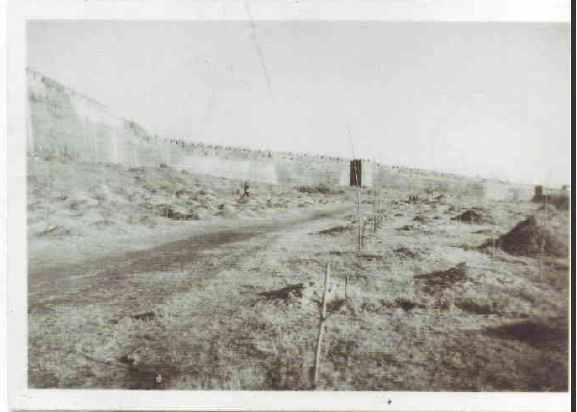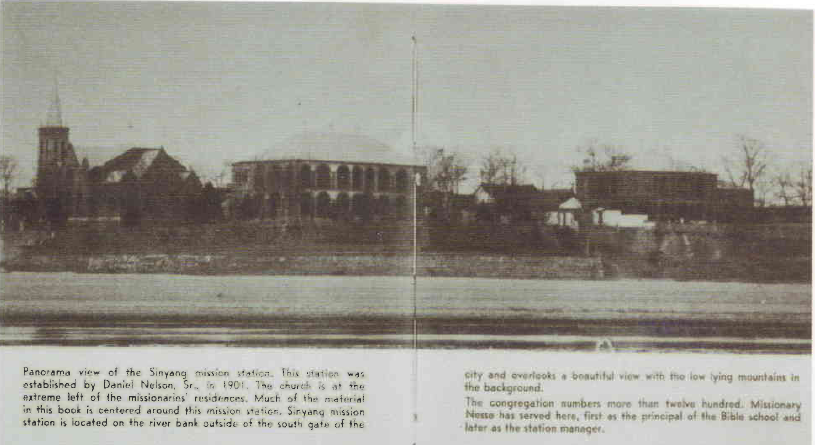From: Art Nesse
Sent: Friday, April 18, 2014 8:00 PM
To: Nesse Bill
Subject: Sinyang house(s)
You may already have this picture of the Sinyang house (lower right) It’s taken from the river bed — about 1/2 mile wide – that runs in front. At normal times, the river was crossed by a trestle walking bridge, about 5 ft. wide, crossing the main channel. There is a 10 ft. stone retaining wall separating the river basin from the house property, next a flat area perhaps 20 ft. wide with a well and garden plot. Then a steep grass slope, some 8 ft. high, before reaching the house elevation, lawn, flower garden etc. The flood (can’t remember year) washed out part of the retaining wall, flooded the lower area, but did not get to the level of the house itself.
There are two mission houses, essentially similar though it doesn’t seem so from the picture. There was an alley with high walls on each side, running from town to river between the two mission houses — locked gates on each wall allowed passage thru the alley between the mission houses.
The layout of the two houses was basically the same. Each was a double house with living areas in each house. Each house had a center hall with front and back entrances and stairs to the second floor. The back entrance was where guests would come in through an “inner” courtyard. The inner courtyard “floor” was brick— it had a cistern for rainwater, and surrounding structures, a toilet, servant quarters and a woodshed. Outside of that was an outer courtyard that had access to the street through an entrance monitored full-time by a “gatekeeper” trained to screen visitors before admitting them.
Inside each half of the house on each floor were 4 large rooms, perhaps 16-18 ft. square, going off the center hall on each level. Upstairs it was 4 bedrooms, downstairs were 2 offices (or office and bedroom) a dining room connected to a “lean-to” kitchen, and living room. There was a toilet (no running water, “stool”, water pitcher and “slop pail”) at the top of the stairs.
The front of the house (facing the river) had a “pillared” 5 foot deep porch (first floor) and matching balcony on the second floor. Front windows downstairs were floor to 7 feet or so.
I could, perhaps, draw a sketch but have more confidence in my words than my drafting competence!



